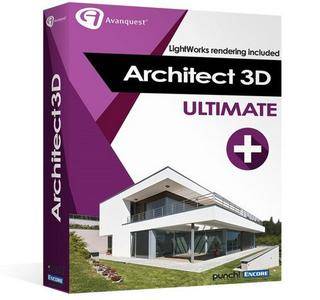- Joined
- Dec 21, 2022
- Messages
- 375
- Reaction score
- 2
- Points
- 18
- Location
- usa
- Website
- oneddl.org
- NullCash
- 9,481

Avanquest Architect 3D Ultimate Plus 20.0.0.1030 | 2.22 GB
3D Architect 20 is the 3D architecture software to design or renovate your home. The combination of advanced tools with LightWorks technology gives you photorealistic rendering capabilities.It is the ideal tool for both interior decoration, renovation projects or your landscaping. The new material editor, the 3D cutting view or the improved 3D Sketchup object import make it one of the most powerful and intuitive software.
The ultimate solution to help you design your dream project!
- Design, equip and decorate your dream home down to the smallest details
- View and tour your future home in 3D
- Only in the Ultimate Version! Lightworks™ Photorealistic Rendering
- Customise all aspects of your project using advanced tools
- Create your own objects using the 3D object design studio
- Up to 20 floors now allowed for higher end titles
- NEW! Material Editor
- NEW! Double doors and mounting options
- NEW! 3D Cutaway Tool
- NEW! Window Shutters
- NEW! 2D Plant Symbol and custom sizes
Professional add-on:
- Lightworks™ Photorealistic Rendering
- Import of .DXF, .DWG, Sketch Up, 3DS
- Convert 2D object in 3D and edit them (colour, size, etc.)
NEW! Material Editor
- Easily edit materials to customize your designs
- Edit RGB values, Hue, Saturation, Brightness, Shadows, Midtones, Highlights, and Gamma Correction
NEW! Sketchup Import
- Compatible with new Sketchup formats and it's easier to edit objects within the program.
NEW! Shutter Tool
- Easily add shutters that automatically size to your windows.
NEW! Improved Symbols
- Create your own custom drawn 2D plant symbols or customize existing ones
- Use the new Auto-Symbol Generator to create more accurate 2D symbols for furniture and 3D components
NEW! Customizable Plant Sizes
- Set the exact plant size needed for your design
NEW! 3D Cutaway Tool
- Cut form any angle, vertically or horizontally, at a specific elevation.
System Requirements:
- Windows XP, Windows Vista 32-bit, Windows 7, Windows 7 64-bit, Windows 7 32-bit, Windows 8, Windows 10
- 1 GHz Pentium Processor or equivalent
- 512MB RAM
- 5.5GB free hard disk space
- 3D Video card (1024*768 min 32-bit)
Home Page-http://www.avanquest.com/
Code:
Download From 1DL
https://1dl.net/cwds9g9zkiv5/6jf7s.Avanquest.Architect.3D.Ultimate.Plus.20.0.0.1030.part1.rar
https://1dl.net/s0k2gpw80q1k/6jf7s.Avanquest.Architect.3D.Ultimate.Plus.20.0.0.1030.part2.rar
https://1dl.net/2mfl7ugpp3a5/6jf7s.Avanquest.Architect.3D.Ultimate.Plus.20.0.0.1030.part3.rar
Rapidgator
https://rapidgator.net/file/fc52a3d7380ea317aada18c2bb71c2e7/6jf7s.Avanquest.Architect.3D.Ultimate.Plus.20.0.0.1030.part1.rar.html
https://rapidgator.net/file/5ba527909ac30f3345ba1c03811670e8/6jf7s.Avanquest.Architect.3D.Ultimate.Plus.20.0.0.1030.part2.rar.html
https://rapidgator.net/file/4f5ef749bb053bbe2acaeaeaf197be3c/6jf7s.Avanquest.Architect.3D.Ultimate.Plus.20.0.0.1030.part3.rar.html
Uploadgig
https://uploadgig.com/file/download/40ec370af256a1FF/6jf7s.Avanquest.Architect.3D.Ultimate.Plus.20.0.0.1030.part1.rar
https://uploadgig.com/file/download/00129d2a01E82c8c/6jf7s.Avanquest.Architect.3D.Ultimate.Plus.20.0.0.1030.part2.rar
https://uploadgig.com/file/download/041c407219372bd8/6jf7s.Avanquest.Architect.3D.Ultimate.Plus.20.0.0.1030.part3.rar
NitroFlare-->Click Link PeepLink Below Here Contains Nitroflare
http://peeplink.in/7f878f3a2200